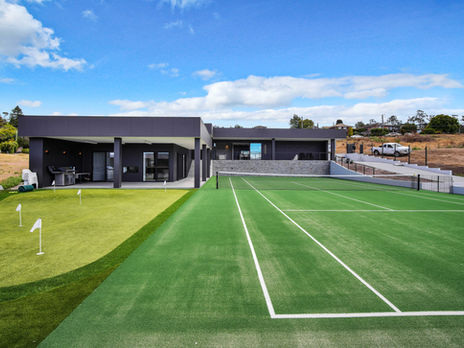
About Rochester (NIII)
NIII stands as a monument to contemporary luxury and architectural boldness. Ready to be
unveiled in 2024, this expansive residence redefines the essence of high-end living with its striking all-black facade and sleek, flat-roofed silhouette. Designed for the discerning individual, NIII integrates luxury and leisure within its three-bedroom, two-bathroom layout, offering an unparalleled living experience. Its commanding presence is matched by an interior that celebrates opulence and innovation, setting a new standard for modern homes.
Key Feature
NIII's design ethos is characterized by its bold, all-black exterior, a statement of elegance and modernity. This aesthetic choice not only distinguishes the residence visually but also emphasizes its architectural prowess. Inside, stone benchtops and vanities exude luxury, complementing the home's sophisticated palette.
The bar and entertaining area, alongside a paved driveway, encapsulate the essence of upscale living, making NIII not just a home, but a lifestyle retreat. Its comprehensive amenities, including the tennis court, golfing facilities, theatre, and gym, ensure that every aspect of luxury living is catered to, making NIII a pinnacle of contemporary residential design.
Highlights
Rebated windows and doors keep the lines of this home clean and concise, thanks to a
minimalist design aesthetic that underpins a maximalist approach to luxury.
Samsung fingerprint-activated door locks add state-of-the-art security to an address that is well ahead of its time.
The media room’s surround-sound makes movie nights memorable. Italian tiles and heated
floors ensure daily comfort in the bathroom, and the three bedrooms offer sumptuous
comfort.
All internal and external walls feature acoustic insulation while ‘My-zone’ temperature regulated heating ensures constant comfort.
Elite quality fittings and fixtures, and recessed lighting by internationally renowned Darklight Design UK, provide further ambience to a home that is the pure definition of understated luxe.
Features
Tennis Court
Golf Course - Putting
Theatre
Golf Simulator
Gym
Bar / Entertaining Area
Paved Driveway
Stone Benchtops + Vanities
Partners & Credits
AllOn Electrical
Burridge Bricklaying
Taswood Joinery
Arva Glass
Choices Flooring
Select Plumbing
Bathroom Transformations Tas
Creative Concreting
Rochester (NIII)
3 Bedrooms
2 Bathrooms
Size: 537.4m2
Build Year: 2024





























