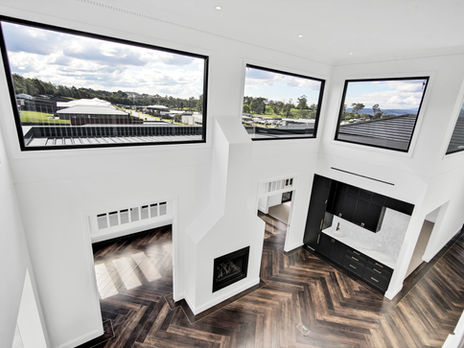
LAKE SIDE
5 BEDROOM
5 FULL. 3 HALF
10.767 SQ FT / LIVING AREA
10.767 SQ FT / LIVING AREA
We love delivering award-winning homes that dare to be distinctive and function brilliantly too. They strike that elusive yet essential balance. Asgard is a bespoke residence that delivers the best, nothing less.
Elegant lines in the use of stone and timber surfaces set the tone for an interior that is comfortingly effortless.
Windows soar from white polished concrete floors to 2.7-metre ceilings in a sophisticated marriage of materials. They ensure the home is washed in light and heroes the stunning mountain views. Like all our projects, there is a strong relationship between the home’s design and its environment.
ASGARD won Zanetto Builders first National Award for Exceptional Use of Australian products by utilising 2.5km Australian Blackbutt Timber, Showcasing Excellence in Local Craftsmanship.

Features
-
Add a Title
-
Add a Title
-
Add a Title
-
Add a Title
-
Add a Title
-
Add a Title
-
Add a Title
-
Add a Title
Partners/ Credits
-
Add a Title
-
Add a Title
-
Add a Title
-
Add a Title
-
Add a Title
-
Add a Title
-
Add a Title
-
Add a Title
About Lakeside
Lakeside epitomises architectural magnificence and luxurious serenity. Crafted in 2022, this masterpiece marries cutting-edge design with unparalleled craftsmanship.
Its design ethos, deeply rooted in harmony with nature, offers a living experience that transcends the ordinary, setting a benchmark in opulent living. Lakeside is not just a residence; its a statement of elite architectural prowess and a sanctuary of peace.
Key Feature
At the core of Lakeside's allure is its breathtaking 6m-high ceilings, enveloped in dark oak floors with intricate gold inlays, manifesting a realm of splendour and spaciousness.
This residence boasts a symphony of luxury, from the formal elegance of its lounge and dining spaces, complemented by dual fireplaces, to the bespoke butler's pantry and sophisticated bar.
The sculptural staircase and balustrade stand as a testament to aesthetic and functional brilliance, leading to private retreats designed for ultimate tranquillity.
Highlights
Lakeside's highlights are a testament to its architectural and design finesse, blending opulent finishes with natural elements to create a seamless indoor-outdoor synergy.
The strategic use of materials and light crafts an ambience of warmth and invitation, while the formal entertainment areas, equipped with an array of luxurious amenities, underscore the home's commitment to refined living.
Lakeside redefines the essence of luxury, offering an exclusive haven that resonates with elegance and architectural innovation.
Features
6m Ceilings
Dark Oak Flooring + Gold Inlays
Formal Lounge + Dining
Gas + Outdoor Fireplace
Butlers Pantry
Bar
Staircase + Balustrade
Tiled Roof Constrcution
Partners & Credits
Stevenson Roofing
AllOn Electrical
Burridge Bricklaying
Taswood Joinery
Arva Glass
Choices Flooring
Select Plumbing
Chris Taylor Tiling
Lakeside
5 Bedrooms
4 Bathrooms
Size: 560m2
Build Year: 2022
Architect / Designer – 6ty Degrees





























