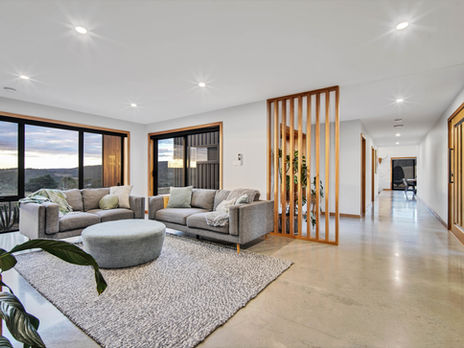
About Tasman
This modern take on a barnhouse home demonstrates our ability to fold maximum luxury into a design that’s intentionally minimalist in its look. We also knew that these spaces needed to speak strongly to the rural character of their surroundings.
Cathedral ceilings, the warm tones of Tasmanian oak, generous natural light and expansive views combined to create a breathtaking visual link to the countryside.
Key Feature
We allowed Tasmanian oak finishes to lend a natural warmth in keeping with the home’s rural setting. The timber also provides a softer contrast to the polished concrete floors, allowing each to bring out the best in the other. Fixtures and fittings were selected for their quality, simplicity, and longevity — all values associated with the country, dovetailing with the fact that this is a home attuned to its context.
Highlights
The confidence to deliver exceptional style in an understated way is a key characteristic of this home — and of our company. Matte finishes, natural materials and personal touches demonstrate our desire to ensure that each aspect of the design makes a distinct contribution to the overall success.
Features
Modern Barnhouse Design
Modern Barnhouse Design
Large outdoor Spotted Gum Deck
Acreage Living
Matt Monument Cladding
Butlers Pantry
Fireplace
Polished Concrete
HB Engineering
Partners & Credits
Creative Concreting
AllOn Electrical
Arva Glass Group
Zanetto Builders Tiling
Craig Lee Plumbing
Superior Plastering
Choices Carpet
HB Engineering
Zanetto Builders Roofing
Tasman
Architect / Designer – Engineering Plus
3 Bedrooms
2 Bathrooms
Size: 287m2
Build Year: 2021




.png)

























