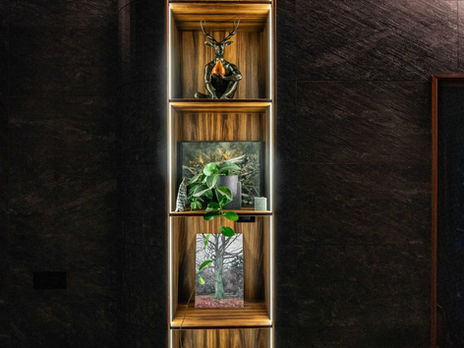
Features
Barestone Graphite
LED Lighting
Stone Look Tiles
Blackwood Joinery
Smoked Grey Mirror
Curved Tile Wall
Tinted Glass
Partners & Credits
Blackout Electrical
The Tiler Guy
Wizard Kitchens
Precision Interior Linings
Glass Supplies
Project Waverly
Architect / Designer – Zanetto Builders + Darkitecture
Concept & Interior Design by Darkitecture
0 Bedrooms
1 Bathrooms
Size: 15.75 m2
Build Year: 2024
About Project Waverley
Nestled in the serene suburb of Bellerive, Hobart, an exceptional bathroom renovation emerges as a testament to the innovative prowess of Kyle Zanetto, director of DARKITECTURE. This project, characterised by its audacious approach and sophisticated aesthetic, has set a new benchmark in residential bathroom design. Granted carte blanche ( freedom ) by the client, the Zanetto Builder team embarked on a creative odyssey, culminating in a space that epitomises Dark Luxury. The design pivots around an exquisitely curated material palette featuring dark, stone-like large-format tiles. These elements are ingeniously juxtaposed with both natural and meticulously planned artificial lighting, enhancing the rich textures and deep hues that define the space.
A groundbreaking feature of this renovation is the introduction of a suspended LED-lit Barestone Graphite ceiling panel—a first of its kind. This innovative design element not only adds a contemporary flair but also harmonises with the large, raked ceiling, enhancing the room's architectural volume. The spatial dynamics are further amplified by full-wall glazing, which draws the external landscape into the intimate interior setting. The craftsmanship of the team involved is evident in the custom blackwood joinery, which offers a warm contrast to the cooler tones of the tiles and ceiling. Pushing the boundaries of traditional tile work, the team employed advanced water jetting techniques to curve flat tiles around a tight radius, creating a fluid, enveloping environment that challenges conventional flat surfaces.





























