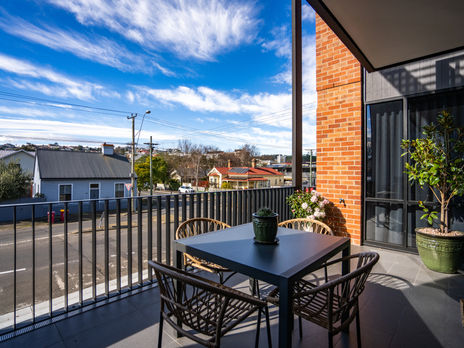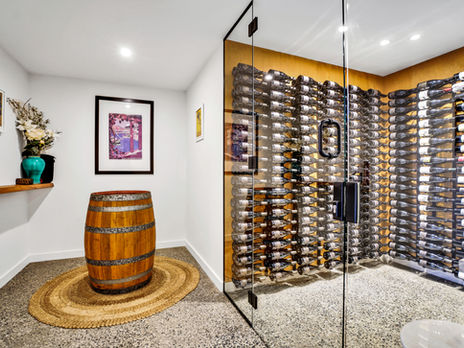
About The Twins
When contemporary identities are introduced to a classic streetscape a juxtaposition is inevitable. How well that relationship is managed is key.
These two independent residences within the one building sit on a street known for its heritage cottages and historic churches. We knew that the design would need to respect the past while maintaining a forward-thinking approach to architecture.
First impressions have a lasting impact, so we allowed this build to be influenced by its neighbours. Beautiful brickwork facades honour traditional workmanship, carefully lifted to a contemporary sensitivity. They hint at voluminous indoor proportions, where a world of luxury awaits.
Key Feature
Each of the three levels in these homes fulfil a distinct role that enables them to assume their own individuality while remaining connected to the spaces above or below.
The ground-floor spaces were designed with a sense of duality in mind: home office, specialised retreat, play room, take your pick! Above, the first-floor dimensions are roomy, incorporating living, dining and an open-plan kitchen to ensure entertaining is the joy that it should be.
The top floors are dedicated to accommodation and deliver three bedrooms, two bathrooms and a study zone, each fitted and finished with our signature flair.
Highlights
The Twins gave us the opportunity to meet the unique needs of our clients. For example, the design included a bespoke wine cellar and tasting room where a passion for the finer things in life could be relished. Elsewhere, there were home automation systems and an abundance of discreetly integrated storage.
This standout design and build won the 2022 Townhouse of the Year Award, affirming our winning recipe for helping clients achieve their forever homes.
Features
3 Story Living
Polished Concrete (Riverstone mix)
Wine Room
2 x Balconies
Open Kitchen & Living
Butlers Pantry
Low Maintenance
Inner City Living
HB Engineering
Partners & Credits
Creative Concreting
AllOn Electrical + OnPoint Electrical
Arva Glass Group
Bathroom Transformations Tas
Craig Lee Plumbing
Superior Finish Plastering
Taswood Joinery
HB Engineering
ProBrick Bricklaying
The Twins
Architect / Designer – Loop Architecture
3 Bedrooms (per townhouse)
2 Bathrooms (per town house)
Size: 300m2
Build Year: 2021






























